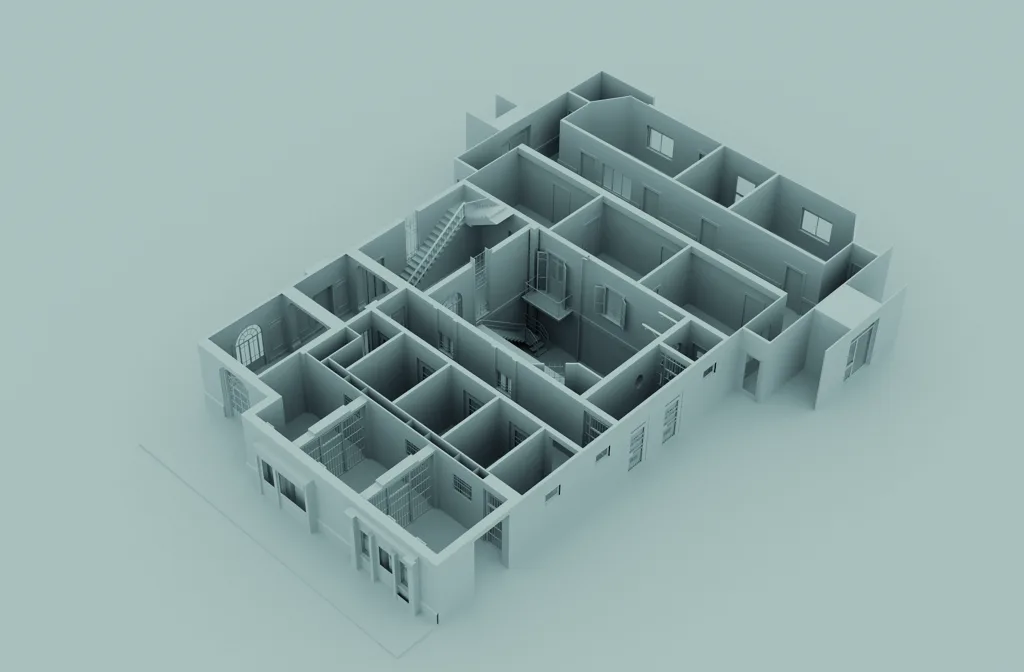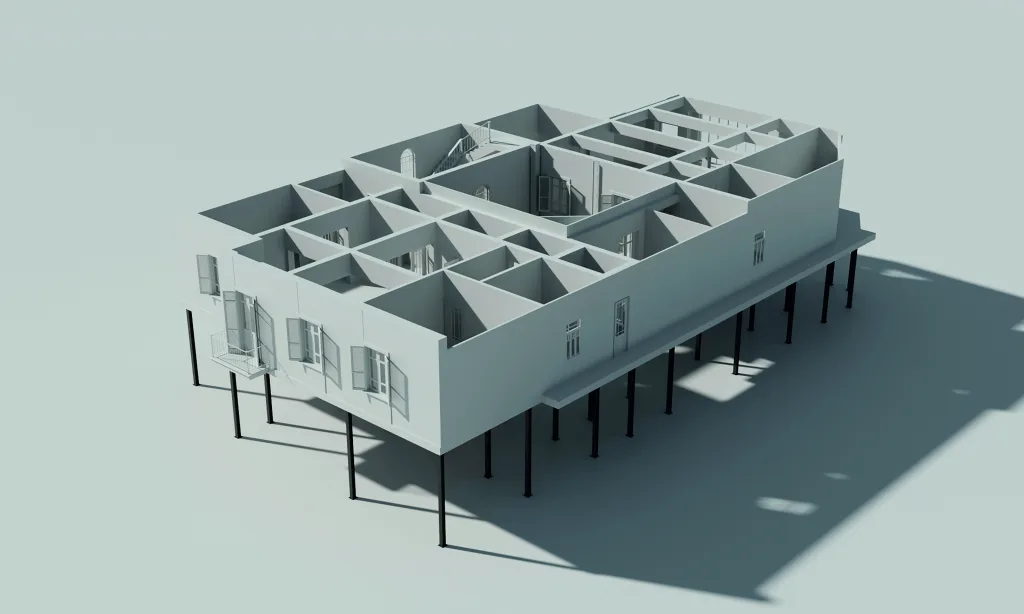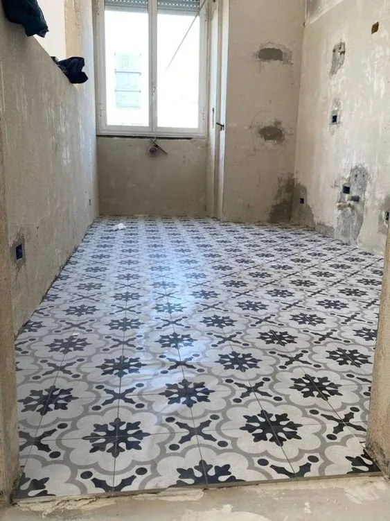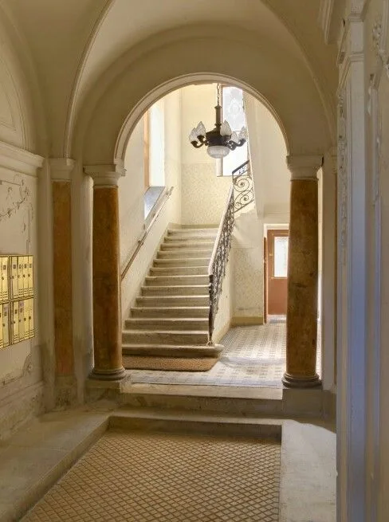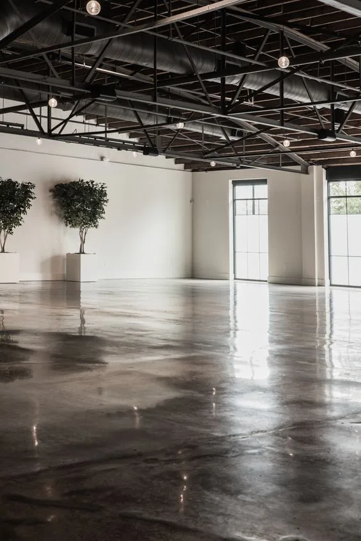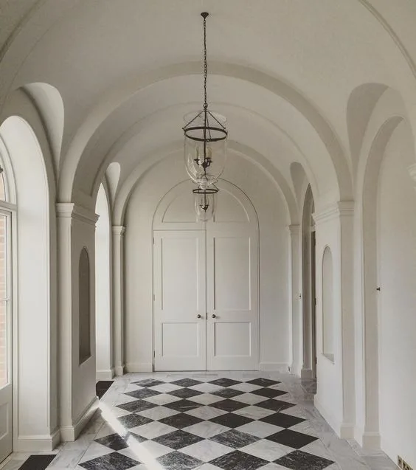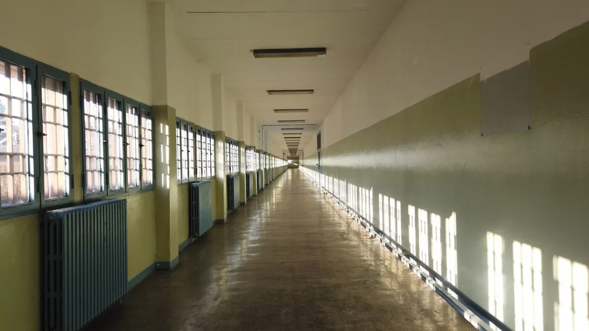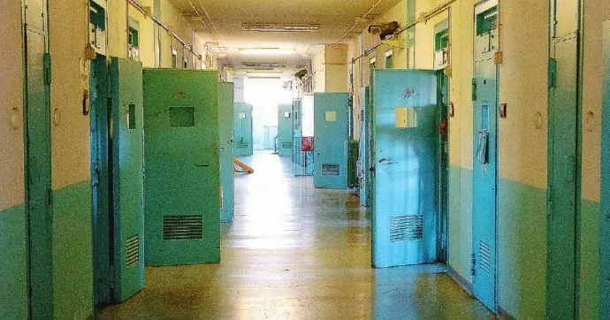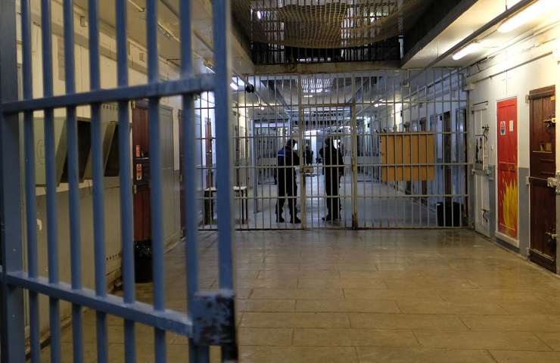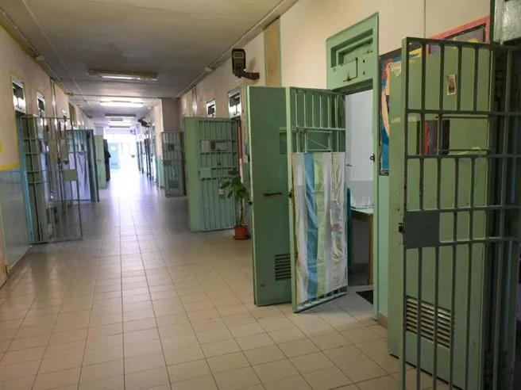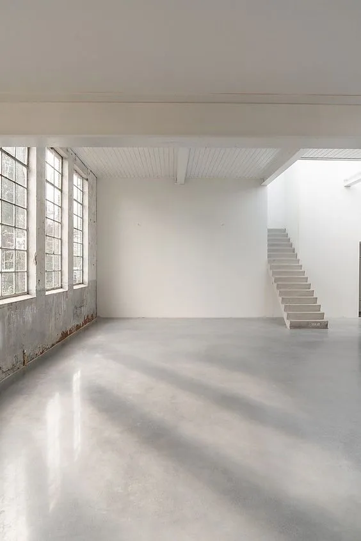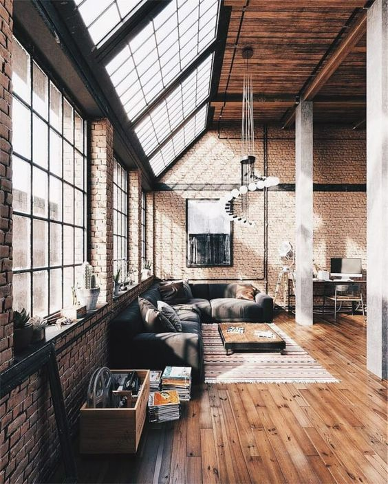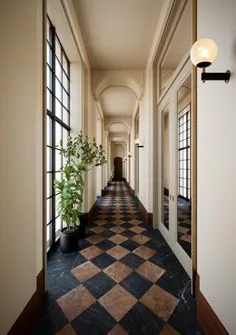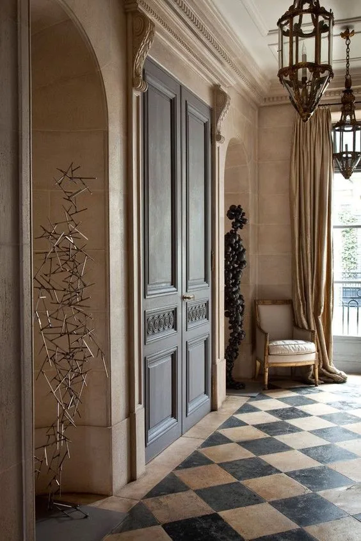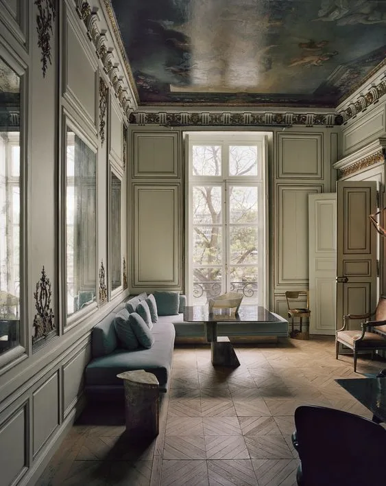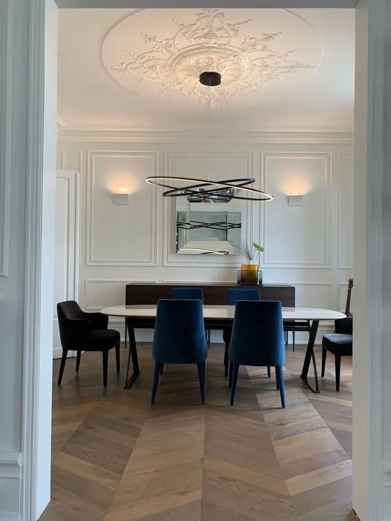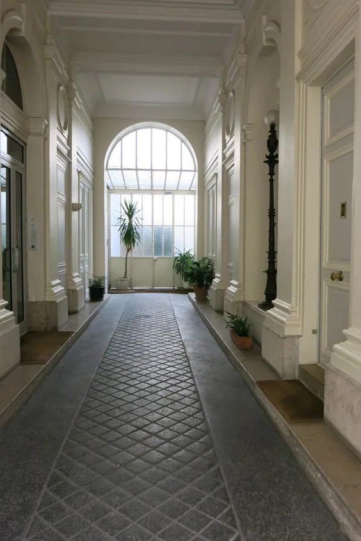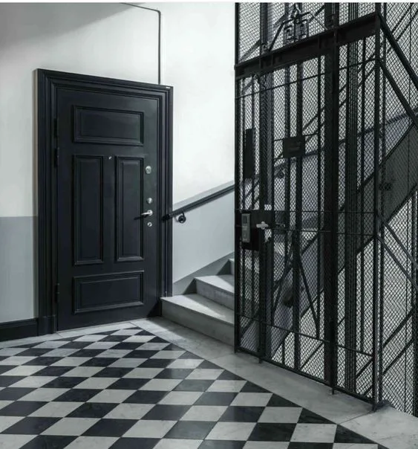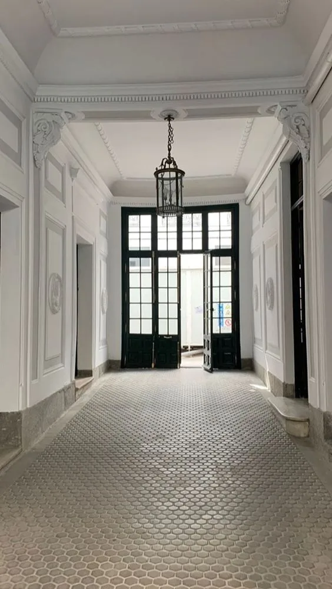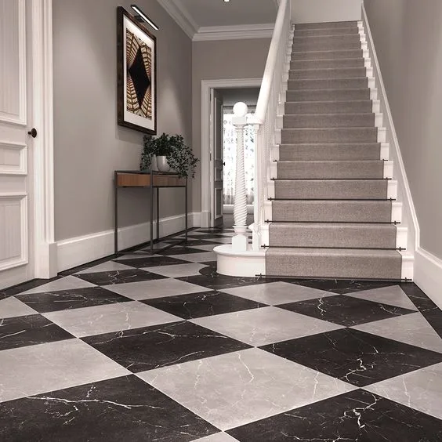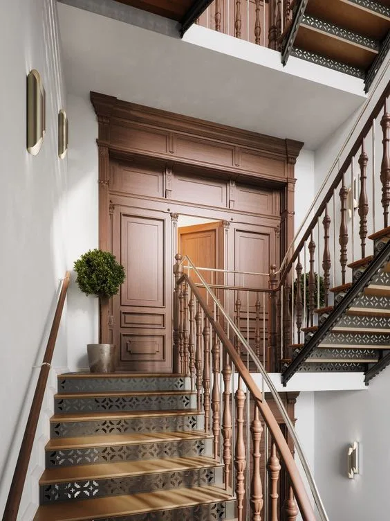Residential Stage is composed of smart sets ready to use and modifiable
Modern Apartment (+4.00)
1.614 ft² / walls height 13.12 ft
open-space lounge with an open-plan kitchen, 1 bedroom, 1 bathroom
Traditional Apartment (+4.00)
1.937 ft² / walls height 11.48 ft
2 bedrooms, 2 bathrooms, 1 living room, 1 kitchen,
Indoor Courtyard (+0.00)
721ft² / walls height 26.24 ft
with a staircase that goes from 0 ft to -9.84 ft
Entrance Hall (+0.00)
688 ft² / walls height 12.13 ft
1 door, 1 concierge, 1 stairwell,, 1 exit door to the indoor courtyard
Prison (+0.00)
1.377 ft² / walls height 12.13 ft
3 hallways, 4 cells, 1 interview room
Exterior Facade (+0.00)
walls height 246 ft + further height for VFX
1 door, 2 vani (per eventuali negozi), marciapiede e manto stradale asfaltato
Hospital (+0.00)
2.626 ft² / walls height 12.13 ft
2 rooms, 1 operating room, 1 foyer,, 1 doctor's room
Size
Length
39,85 m
130.74 ft
Width
19,80 m
64.96 ft
Working Height
13,33 m
43.73 ft
Working Area
789,03 m2
8,493 ft2
Soundproofing & Structure
Soundproofing
Yes
Structure
Masonry
Flooring
Concrete + wooden trapdoor
Doors / Trapdoors / Loads
Doors Size (hxl)
4,50 m x 2,40 m
14.7 ft x 9.5 ft
Trapdoor (depth)
-3,00 m
-9.84 ft
Catwalks Load
Technical report upon request
HVAC & Electricity
Heating
Yes
Air Conditioning
Yes
Electricity
Yes
Fire System
Fire System
Yes
Smoke Extraction
Yes
Bystanders
Yes
WiFi-Lan connection
Lan connection
Yes
Facilities*
Dressing Rooms, Offices, etc.
At A-B-C Quarters: 10 Dressing rooms with bathroom, 40 Large offices, 3 Makeup rooms
Workshops
At A-B-C Quarters: 3 Small workshops, 3 Medium workshops
*Shared with “T13” and Sets
